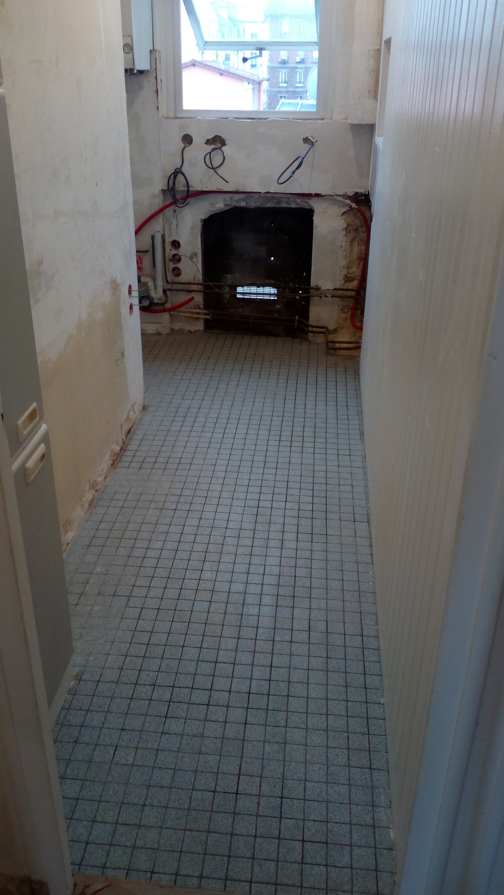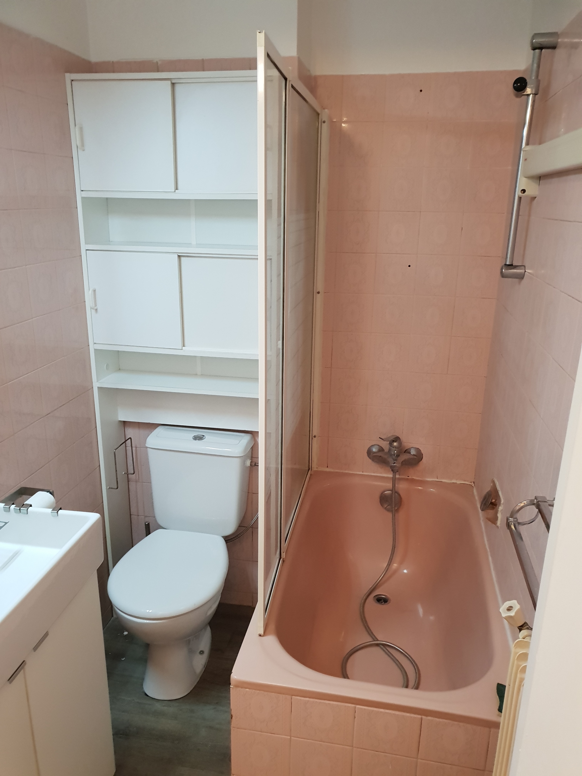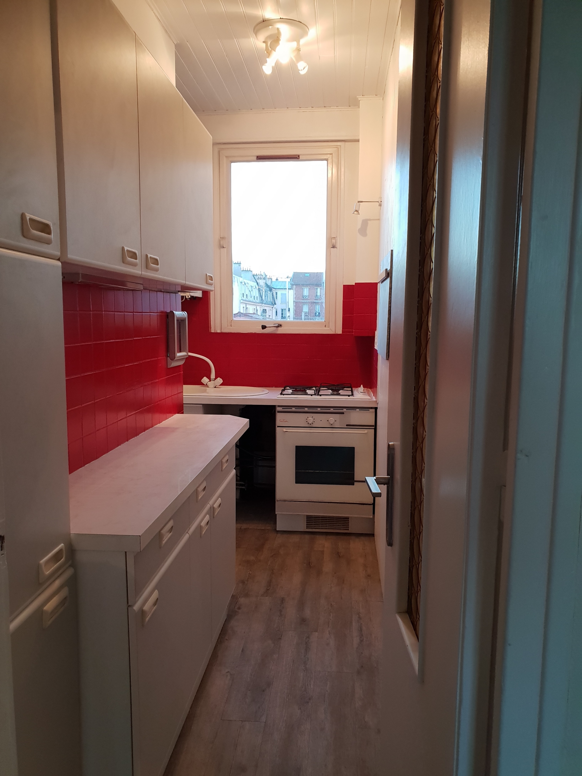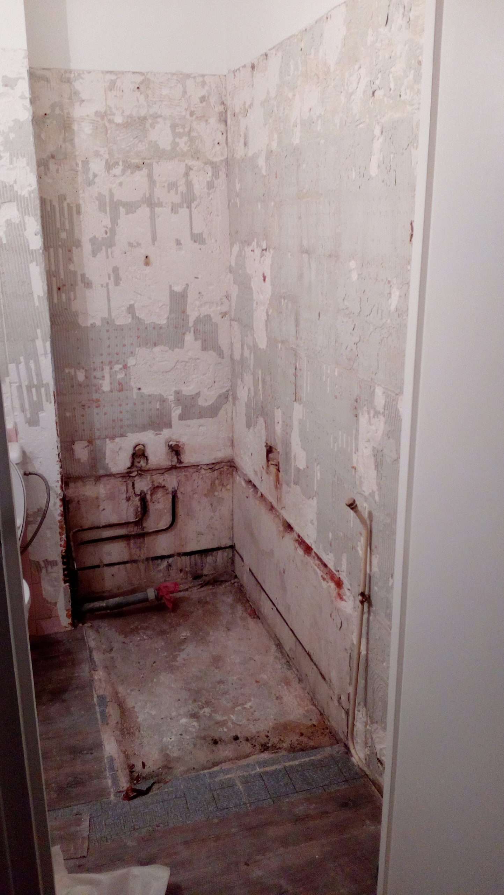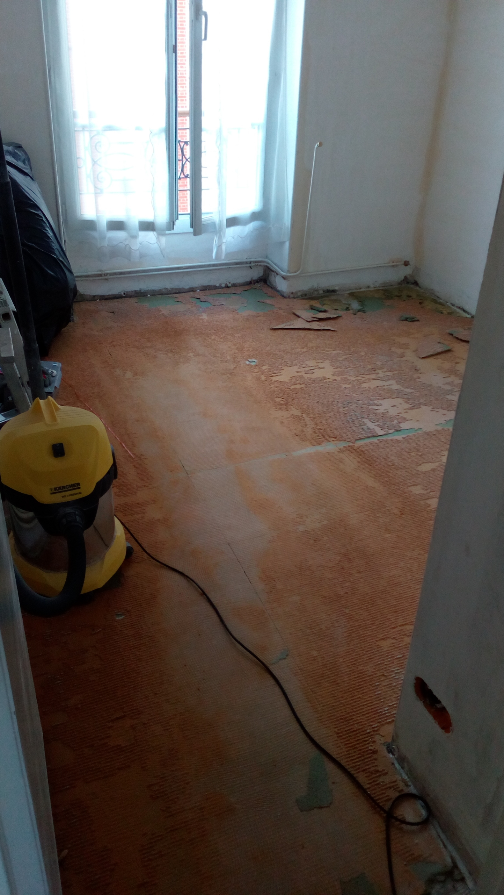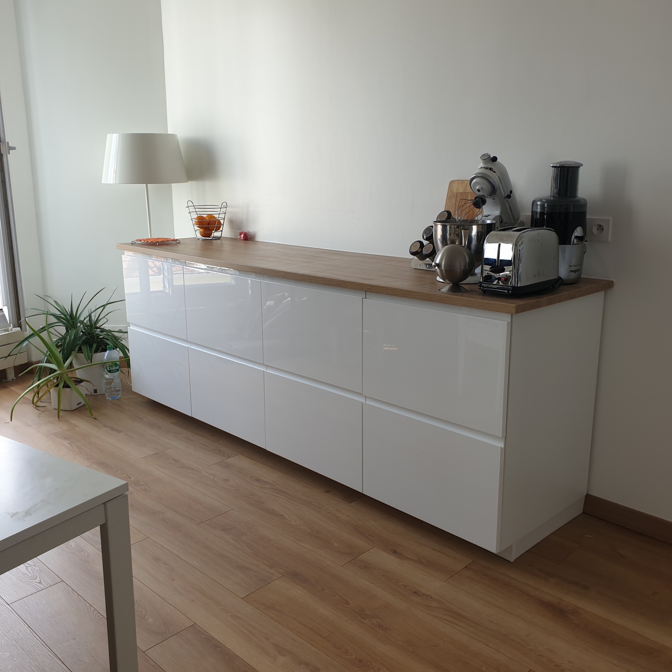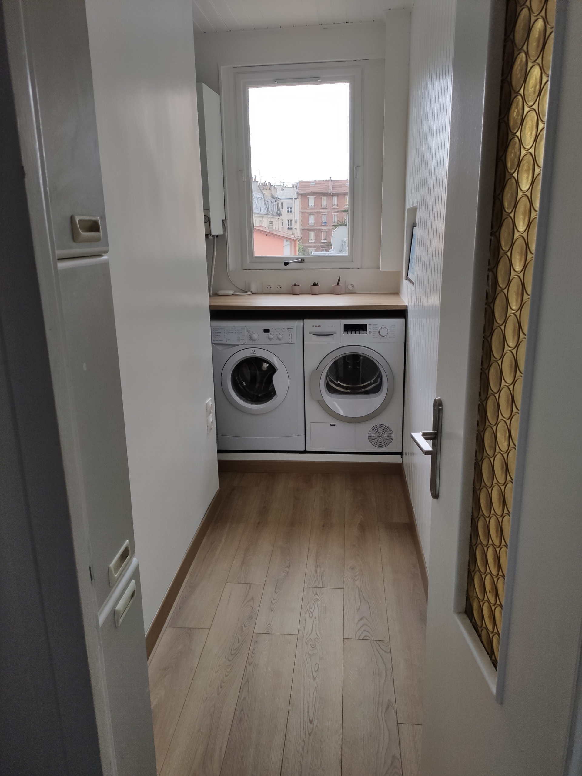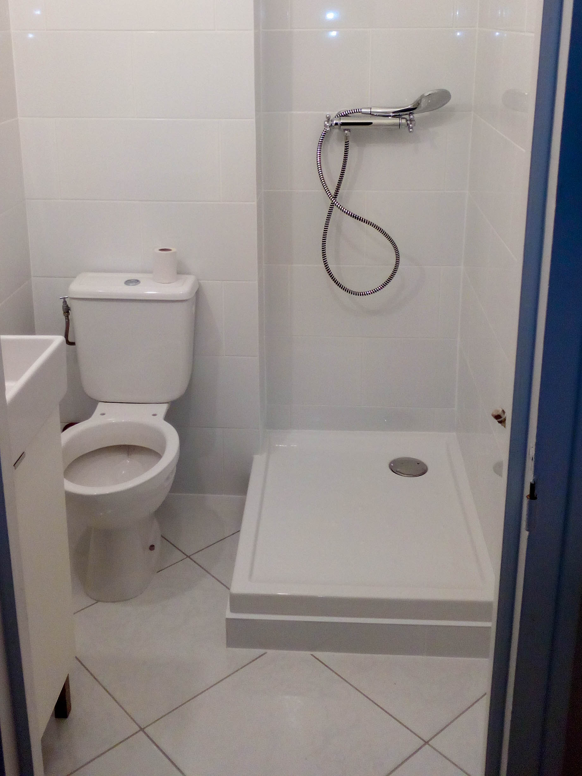Rénovation complète d’un appartement de 45m²


Rénovation du plafond de l’appartement (Avant/Après)


Installation du parquet (Avant/Après)


Rénovation de la salle de douche (Avant/Après)


Ancienne cuisine transformée en buanderie (Avant/Après)
Le Projet
Appartement comprenant :
- Cuisine séparée
- Salon
- Chambre
- Salle de douche
Travaux de rénovation réalisés (Second Oeuvre) :
- Plomberie
- Revêtements sols et murs
- Electricité
- Isolation, placo
- Intérieures
- Salle de bains
- Cuisine

